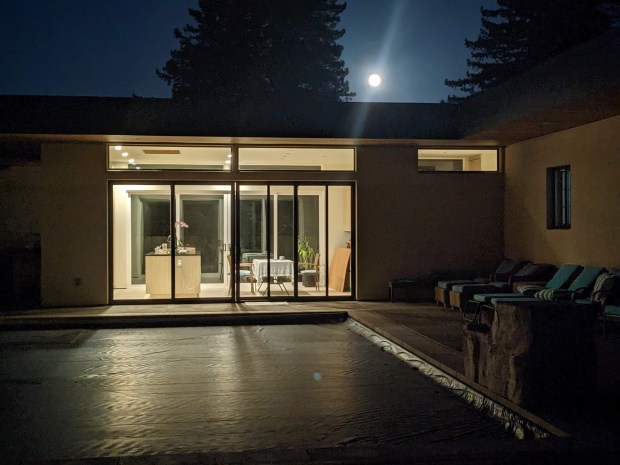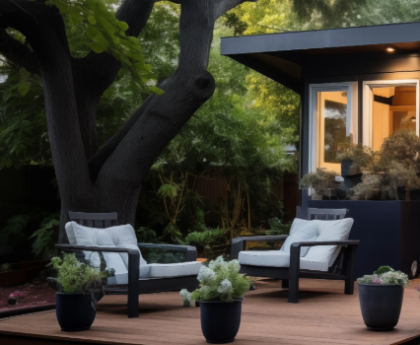Stan and Kiyomi Hutchings lived in Palo Alto for three decades before they sold their beautiful 2,500-square-foot, two-story, English Tudor-style home surrounded by a lovely garden in 2019.
A self-proclaimed “Navy brat,” Hutchings grew up at naval facilities from shore to shore and Hawaii and later met and married Kiyomi in her native Japan.
But, when their daughter moved to Marin, they decided to follow.
“We wanted to live close to our daughter’s family, especially our granddaughters,” he says. “Kiyomi always wanted to design her dream house, so this was her chance.”
After some research, they went with the customizable, sustainable ADUs made of lightweight steel offered by Canadian firm BONE Structure and interacted with company representatives by email and video meetings.
“It seemed an ideal concept — very low energy requirement, tightly sealed construction, very insect- and pest-resistant due to the steel frame and slab, with the ability to allow large, floor-to-ceiling windows, (and included) the services of BONE’s in-house architect and more,” he says.
BONE Structure “supplied the basic skeleton of the ADU,” Hutchings says. “The slab, interior sheetrock, flooring, roof and utility hookups were all added expenses.”
“We were given an estimate of $800,000, but that was before all the extra add-ons,” he says. “Then COVID caused supply chain issues and inflation went wild. So our final cost was two to three times as much.”
Built in Canada and California, the ADU was delivered to the site, where it was assembled on a prepared slab. Floyd Construction, the general contractor, and its subcontractors completed the project.
Although the landscaping is still in progress, the Hutchings have moved into their 1,200-square-foot, modern- and minimalist-style, one-story, one-bedroom home in San Anselmo on their daughter and son-in-law’s lot.
The ADU contains a kitchen, dining area, a shared living room and office, a bathroom, powder room and separate mechanical room.
A large overhang shelters the patios and the entertainment area near the new pool and spa from the sun and rain.
Kiyomi Hutchings worked with Sarah Wolf Studio to perfect the design, which was then sent to Luminita Rusan of BONE Structure to make it compatible with the Hutchings’ ADU.
From the start, Kiyomi Hutchings knew “she wanted a simple design with lots of floor-to-ceiling glass windows and doors, a 10-foot-high ceiling, a surrounding deck to give an indoor/outdoor feel and a sense of more space.”
She also wanted it to have a clean, streamlined look, opting for smooth drawers and closets without handles or knobs, lots of lights, an easy-to-clean tile floor and as many built-ins as possible.
Her plan called for the kitchen and dining area to be large enough to comfortably entertain their local family of eight to 10 people.
“There would be plenty of space to prepare meals and plenty of storage for dishes, appliances and food so the surfaces would be mostly clear,” he says, along with “a deep Japanese-style heated soaker tub, a Toto toilet and a bedroom with a Japanese feeling.”
Among the firms with whom the couple worked are California Closets for the closets and desk, SieMatic PURE for the kitchen cabinetry, Go Green for solar and batteries, ABBA Stone & Tile for slabs of Neolith tile, Old Town Glass and Marin Lumber for various interior doors, Berkeley’s Beyond Efficiency for Title 24 conformity, Kolkka Furniture for the entry gates and dining table, and shoji sliding doors by Pacific Shoji Works.
They also specified all Miele appliances, energy-efficient Anlin Del Mar and Malibu windows, a Mitsubishi electric HVAC system and a Tesla Powerwall.
Outside, Kiyomi Hutchings wanted a simple Zen-like garden.
A synthetic bamboo fence will separate the two backyards but the three generations will share the new swimming pool by Swan Pools, spa, raised planters, patio and chicken coop.
On the Hutchings’ side, a Japanese garden designer, Vincent Facciuto, will implement a scheme that includes traditional Japanese trees and shrubs that are compatible with Marin’s climate and water conservation. A dry stream will be where the ephemeral stream runs.
Once completed, Hutchings says, it “will remind Kiyomi of her youth in Japan with cherry trees, sweet olive trees and lots of flowers, surrounded by a bamboo fence.”
Now that they’re settled in, they’ve had time to reflect on the ADU process.
Besides the great stress of dealing with the COVID-related supply and workforce shortages, and the unexpected inflation costs, the biggest surprise was the ADU process, especially “the long wait for Marin approval, the unexpected other fees and charges from utilities, fire and school districts and a never-ending deluge of invoices,” Hutchings says.
And, although BONE Structure did most of the permitting work and advising, he adds, “getting the ADU permitted and approved was complicated, expensive and frustrating.”
Additionally, the couple faced challenges dealing with code regulations.
“There were some design features we wanted but were not allowed by code that have caused problems,” he says, especially the requirement for the shower controls to be located far from the shower, which has resulted in inconvenience and plumbing issues.
“We pleaded with the inspector, but he was adamant,” Hutchings says, adding that “some placement of the water pressure test spigots is unsightly and the rainwater collection and diversion caused a large extra expense.”
His advice to others?
“Be prepared for huge cost overruns, interminable delays, frustration with Marin County, weird code requirements that disallow what you want and weather issues,” he says.
Show off
If you have a beautiful or interesting Marin garden or a newly designed Marin home, I’d love to know about it.
Please send an email describing either one (or both), what you love most about it, and a photograph or two. I will post the best ones in upcoming columns. Your name will be published and you must be over 18 years old and a Marin resident.
Don’t-miss event
• Learn pruning techniques to vitalize plants and encourage a full bloom in spring at the Marin Art and Garden Center’s winter rose pruning demonstration in the Rose Garden at 30 Sir Francis Drake Blvd. in Ross. Come watch and ask questions while garden manager Michael Bogart and his team work in the garden from 10 a.m. to noon Wednesday.
Admission is free. Heavy rain cancels. No registration needed. For more information, email [email protected] or go to maringarden.org/events/rose-pruning-demonstration-2024.
PJ Bremier writes on home, garden, design and entertaining topics every Saturday. She may be contacted at P.O. Box 412, Kentfield 94914, or at [email protected].








