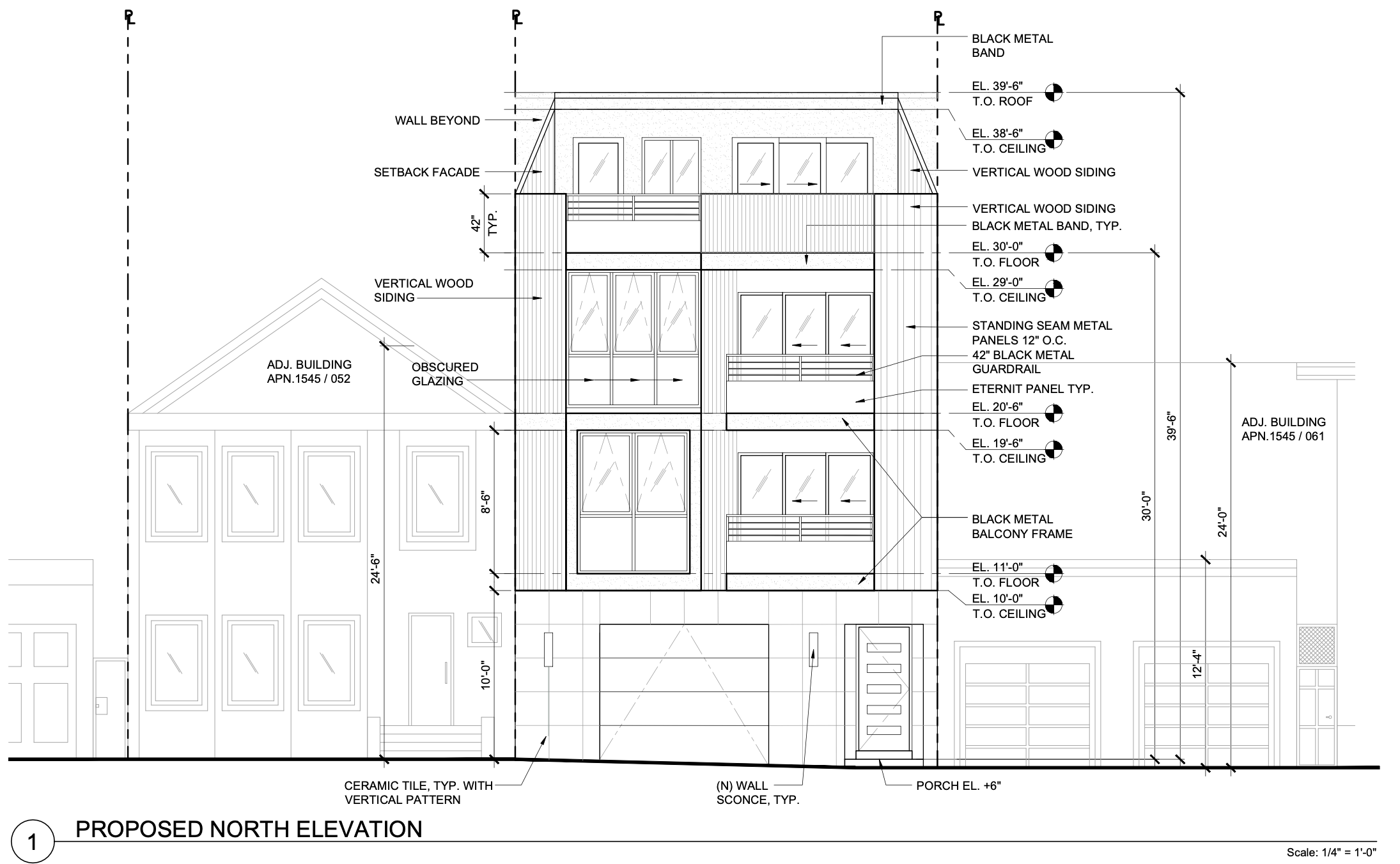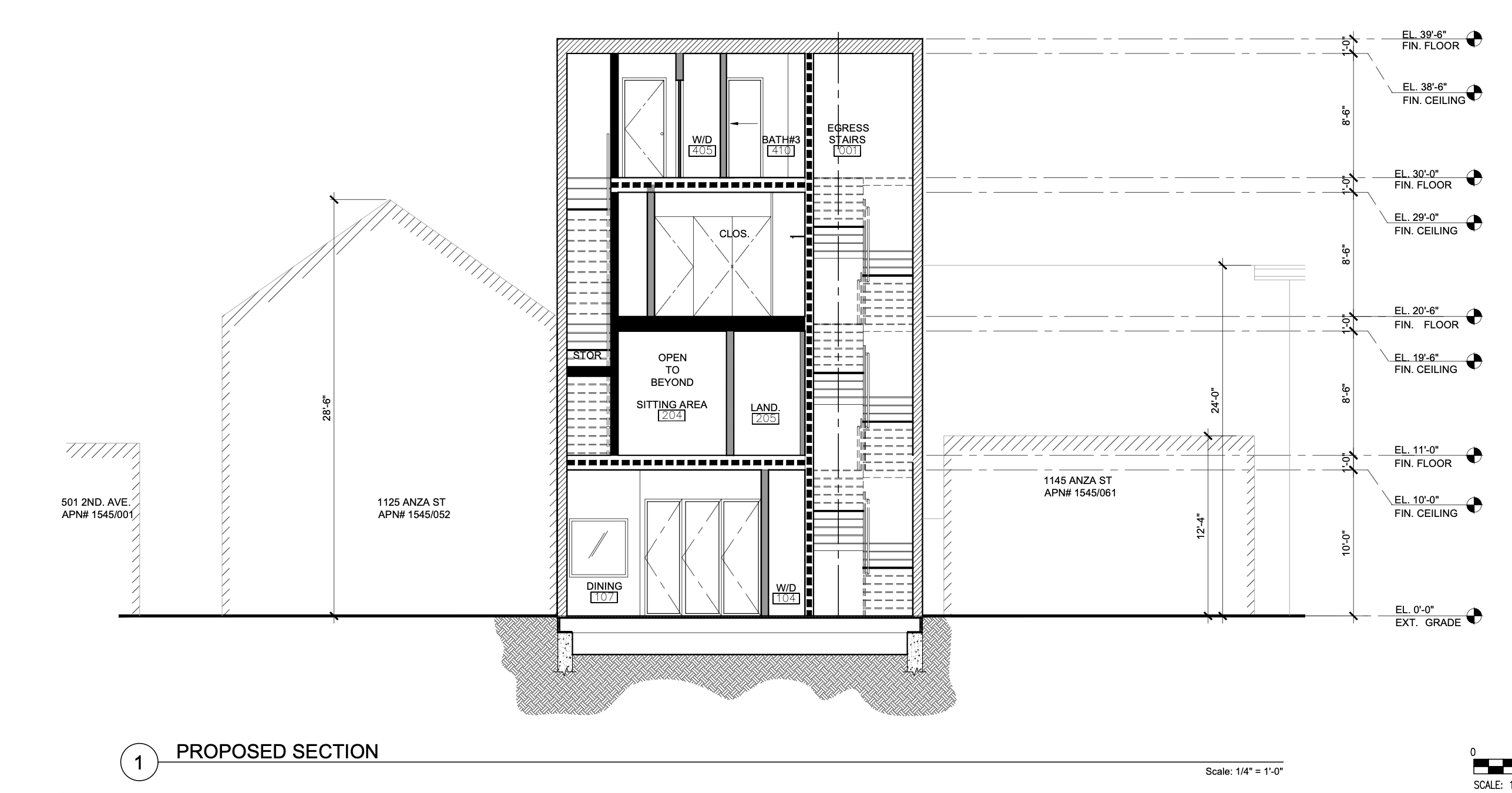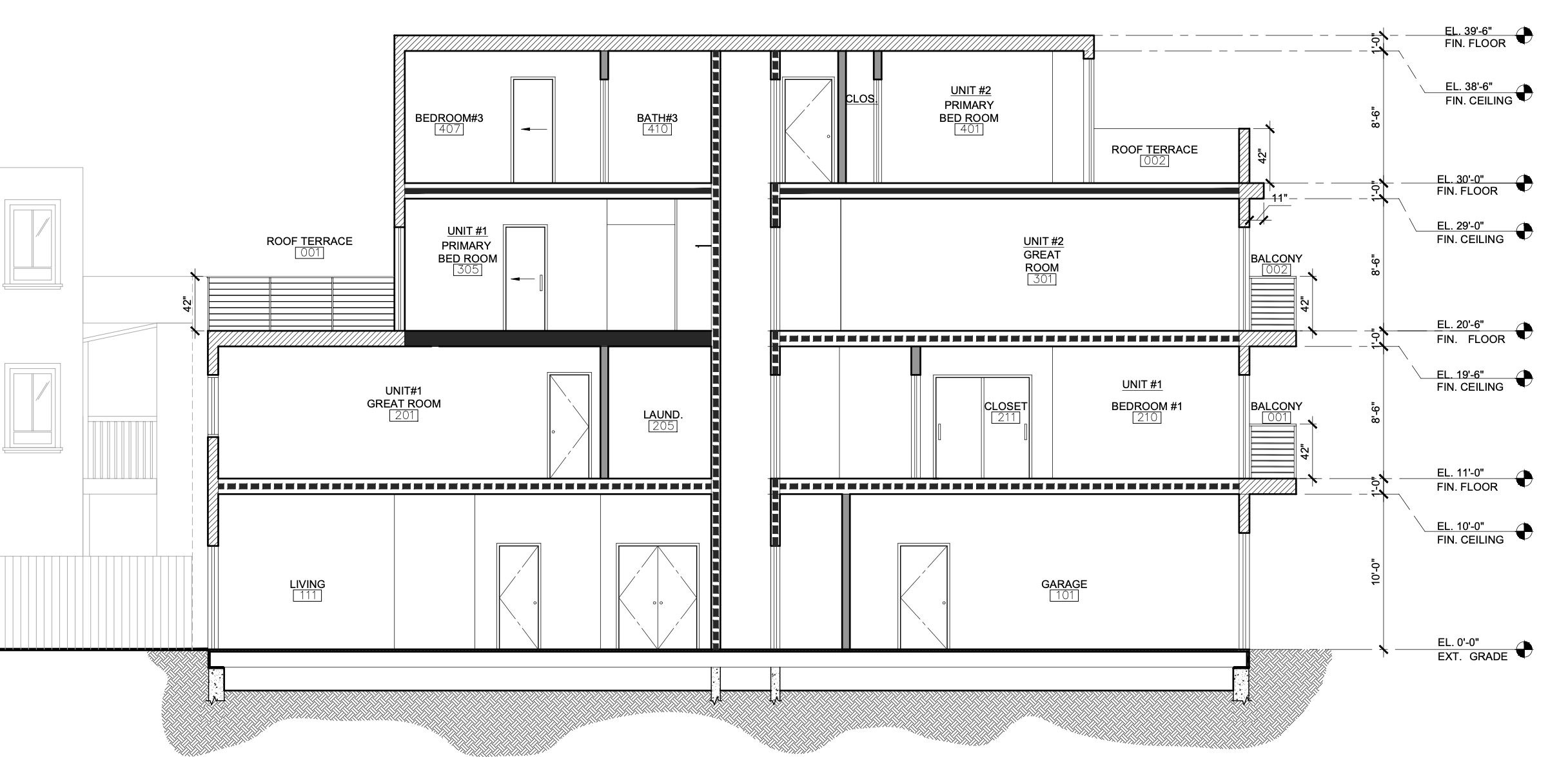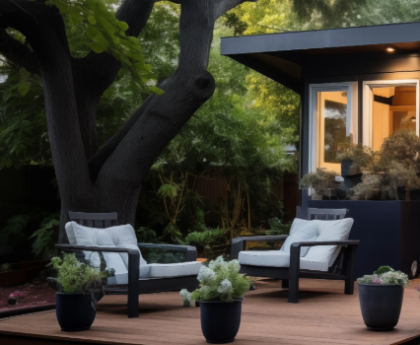A new residential project has been proposed for development at 1133 Anza Street in Inner Richmond, San Francisco. The project proposal includes the construction of a new four-story residential building with and additional Accessory Dwelling Unit. The project proposes the demolition of the existing two-story two-unit residential building on the site.
TECTA Associates is listed as the project applicant and is also responsible for the designs.

1133 Anza Street North Elevation
The project site is a parcel spanning an area of 2,500 square feet. The scope of work includes the construction of a new type V four-story building offering two residential units along with one Accessory Dwelling Unit (ADU). Proposed construction will yield a total built-up area spanning 5,670 square feet. Two vehicular parking spaces and one bicycle parking space will also be designed on the site.

1133 Anza Street Section 1 via TECTA Associates
Renderings reveal a facade designed in wood siding, ceramic tile, glass, and metal frame, with aluminum windows. The building will rise to a height of 40 feet.

1133 Anza Street Section 2 via TECTA Associates
A Planning Commission hearing has been scheduled for Thursday, May 23, 2024, details of joining can be found here. The estimated construction timeline has not been announced yet.
Subscribe to YIMBY’s daily e-mail
Follow YIMBYgram for real-time photo updates
Like YIMBY on Facebook
Follow YIMBY’s Twitter for the latest in YIMBYnews



