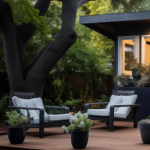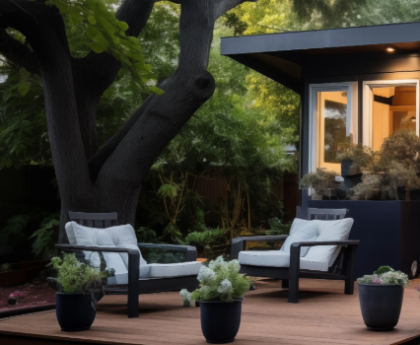A local design competition to bring attention to how accessory dwelling units, or ADUs, can add to the city’s housing supply drew more than 200 submitted designs, with eight winning recognition in various categories.
Increasing the number of ADUs — also known as casitas or granny flats — is one of several strategies identified in the city’s Strategic Housing Implementation Plan that aims to preserve and develop affordable housing. Amid rising property taxes, living expenses and an affordable housing crisis, ADUs are one way for San Antonio area homeowners to supplement income or provide housing for family members.
The ADU design competition, hosted by the City of San Antonio and local architecture and planning firm Able City, was funded through a $15,000 grant from AARP. Winners, who were determined by a jury and named this month, received cash prizes ranging from $250 to $500.
“The goal of the campaign this summer was to create open dialogue with families and households around San Antonio about how ADUs can be a growing part of the city’s housing landscape,” said Seema Kairam, an associate at Able City and a member of the Removing Barriers to Affordable Housing Development and Preservation Subcommittee of the San Antonio Housing Commission. “While we can think through design and policy, it is crucial to understand the lived experience of those who could benefit from having an ADU on their property.”
In November last year, City Council approved controversial changes to the city’s development code intended to make it easier to build accessory dwelling units. LISC San Antonio, an affordable housing funder and advocacy group, plans to update its introductory guide to building and financing ADUs to incorporate those changes.
“I’m amazed by the creativity and thought that went into the designs, the number of submissions we received, and the intergenerational interest in ADUs,” Mark Carmona, the city’s chief housing officer, stated in a news release. “Many of the designs incorporated sustainable building practices, accessibility, and intergenerational living, which are all part of our Strategic Housing Implementation Plan.”
Below are the contest winners by category. Click on the designer’s name to see a video interview about each design.
Most innovative design

From their submission: “Our home in San Antonio is where we raised children, started businesses, and endured pandemics. We use every one of its 1,600 square feet and as we look to the future and our changing needs, an Accessory Dwelling Unit (ADU) could provide a permanent residence for our aging parents or could be rented to outside tenants.”
Most cohesive story
- Anne Englert, member of the Dellview Area Neighborhood Association

From her submission: “As I age, having a younger tenant in the ADU would allow for chore exchanges like taking out the trash or mowing the yard. It’s a mutually beneficial arrangement where we can assist each other in property maintenance and pet care, especially when one of us is out of town. In essence, ADUs offer not only financial benefits but also opportunities to build community connections, support intergenerational living, and foster cooperative relationships that enhance the quality of life for all involved.”
Most accessible design
- Nataly Lopez, a second-year UTSA student studying architecture

From her submission: “Our ADU was designed with older couples in mind as we imagined them to stay primarily on the first floor and we included large hallways for stability.
“… I believe what makes our ADU unique is its use of bringing the outside in. By creating large open spaces and views from shared spaces, it allows our residents to embrace the west side neighborhood. Specifically, the large deck is one that is able to provide for both couples.
Best student entry

From her submission: “I think my family would benefit from having an ADU because my brother is soon going to college, so if we could make some extra money by renting it to someone else it could help him with college. If it’s not used for that it could be used for my grandma, whose husband passed away last year.”
Best design professional entry

From the firm’s submission: “South Texas is hot! The utilization of the Dogtrot form gives an inherent opportunity to create a comfortable outdoor living space that is passively cooled and gives way to one of Texas’ more prized traditions … porch sitting!”
Best older adult entry

People’s Choice awards
- Toan-My Le

From the submission: “Being a first-generation college student in America, more than anyone, me and my family understand the hardship of combatting the increasingly expensive and scarce housing crisis within the urban development fabric not just in San Antonio but also in other cities across the United States.”
- Samantha Baumann

From the submission: “A major concept in this design was to create a home that still kept an open flow throughout the backyard. The sliding doors create this connection with accessible living space on both sides. … The form symbolizes combining the historic and modern day San Antonio. The stone parapet tying back to the Spanish Missions linked through glass to a simplified contemporary stucco form.”




