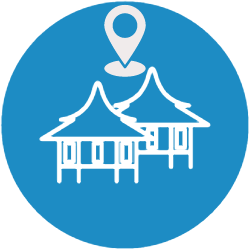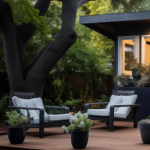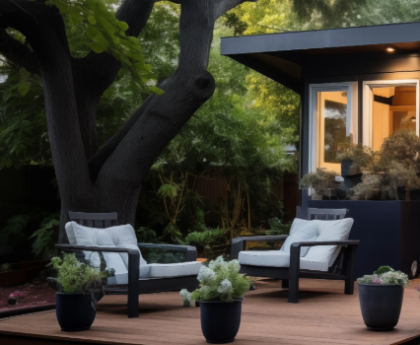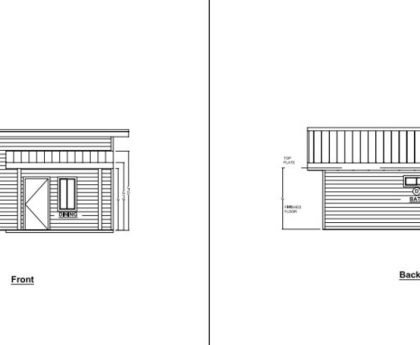Advertisement
Albuquerque announces floor plans for casitas
The city’s Planning Department released four different construction plans available at zero cost.Those planning sets range from 450 to 750 square feet to meet the current city building codes and standards. Albuquerque proposed new zoning standards back in June for Mayor Tim Keller’s housing board initiative. Action 7 News On The Go: Download our app for freeThe city has a goal of 1,000 casitas, also known as accessory dwelling units, would be built in property owner’s backyards. Planning department director Alan Varela said how the free designs will assist interested property owners.”If people choose to build using these construction plans it will save them the money that they would have been spent on design,” Varela said. “And it will also save them time when they come in for a permit because we know that the plans will satisfy all building code requirements.”The city described the latest housing option as an option for families and homeowners to benefit from rental income.”Casitas and multigenerational living are part of our culture in New Mexico, and we’re embracing that legacy to help address our housing shortage,” Keller said. “Whether folks want to build a casita for aging parents, adult kids, or to rent for additional income, we’re making the building process easier.”Follow us on social: Facebook | Twitter | Instagram | YouTubeHere’s the 7-step approval plan for homeowners who wish to have a casita built:Submit a site plan This must include the following: The location of the property line and existing homeLocation of all structures on the lot Location and size of the casitaLocation of the required off-street parking spaceProvide the required public notices, which include posting a sign and sending an email to the neighborhood association Submit a building permitYou can apply for a permit online or in person at the city Building Safety counter, in suite 190 at 600 Second St. NWBe ready to provide project information and upload pre-selected project plansPayments for all associate fees will be made either online or at the Treasury Department, at the Plaza Del Sol building at 600 Second St. NWUpload permit packageAfter plan review payments are made, an email invitation will be sent to upload plans and documentsMake corrections, if neededAnother email will be sent explaining the need to upload corrected documentation if neededPay for building permitAt this point, the permit is ready to be issuedAnother email will be sent after step 4 about applied permit fees and obtaining a printed permitDownload and print approved building plan setOn-site inspections will need a printed set to check the safety measuresThose plans will need to be downloaded and anyone who needs assistance can call the building safety permitting counter at 505-924-3320Complete inspectionsSeveral inspections are required at different steps of constructionHere are some of the required inspections: Foundation, framing, insulation, electrical, plumbing/mechanical, along with the final inspectionKeep in mind the inspections may vary depending on the projectScheduling an inspection can be done online or by calling 505-924-3320 Stay up-to-date: The latest headlines from KOAT Action 7 News
The city’s Planning Department released four different construction plans available at zero cost.
Those planning sets range from 450 to 750 square feet to meet the current city building codes and standards. Albuquerque proposed new zoning standards back in June for Mayor Tim Keller’s housing board initiative.
Advertisement
Action 7 News On The Go: Download our app for free
The city has a goal of 1,000 casitas, also known as accessory dwelling units, would be built in property owner’s backyards. Planning department director Alan Varela said how the free designs will assist interested property owners.
“If people choose to build using these construction plans it will save them the money that they would have been spent on design,” Varela said. “And it will also save them time when they come in for a permit because we know that the plans will satisfy all building code requirements.”
The city described the latest housing option as an option for families and homeowners to benefit from rental income.
“Casitas and multigenerational living are part of our culture in New Mexico, and we’re embracing that legacy to help address our housing shortage,” Keller said. “Whether folks want to build a casita for aging parents, adult kids, or to rent for additional income, we’re making the building process easier.”
Follow us on social: Facebook | Twitter | Instagram | YouTube
Here’s the 7-step approval plan for homeowners who wish to have a casita built:
Submit a site plan
This must include the following:
- The location of the property line and existing home
- Location of all structures on the lot
- Location and size of the casita
- Location of the required off-street parking space
- Provide the required public notices, which include posting a sign and sending an email to the neighborhood association
Submit a building permit
- You can apply for a permit online or in person at the city Building Safety counter, in suite 190 at 600 Second St. NW
- Be ready to provide project information and upload pre-selected project plans
- Payments for all associate fees will be made either online or at the Treasury Department, at the Plaza Del Sol building at 600 Second St. NW
Upload permit package
- After plan review payments are made, an email invitation will be sent to upload plans and documents
Make corrections, if needed
- Another email will be sent explaining the need to upload corrected documentation if needed
Pay for building permit
- At this point, the permit is ready to be issued
- Another email will be sent after step 4 about applied permit fees and obtaining a printed permit
Download and print approved building plan set
- On-site inspections will need a printed set to check the safety measures
- Those plans will need to be downloaded and anyone who needs assistance can call the building safety permitting counter at 505-924-3320
Complete inspections
- Several inspections are required at different steps of construction
- Here are some of the required inspections: Foundation, framing, insulation, electrical, plumbing/mechanical, along with the final inspection
- Keep in mind the inspections may vary depending on the project
- Scheduling an inspection can be done online or by calling 505-924-3320
Stay up-to-date: The latest headlines from KOAT Action 7 News





