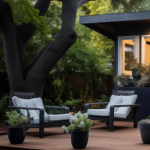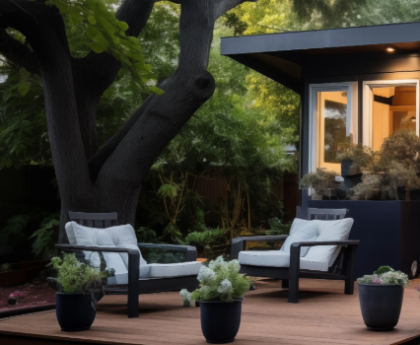
The Edmonds Planning Board took a deeper dive into the topic of accessory dwelling units (ADUs) at its April 11 meeting. The board will eventually make recommendations to the Edmonds City Council on how to address ADUs as part of the city’s 2024 Comprehensive Plan update, but agreed to make its April 11 meeting a study session with no action taken.
During her presentation to the planning board, City Planner Rose Haas provided the latest update on ADUs and detached accessory dwelling units (DADUs). The city’s proposed ADU regulations – aimed at accommodating the passage of state House Bill 1337 – include:
- Allowing two ADUs on all lots in any configuration.
- Allowing a maximum height of 24 feet.
- No rear setbacks are required if the rear lot line abuts a public alley.
- No additional parking required for ADUs.
- No design restrictions.
- Allowing ADUs up to 1,200 square feet, depending on the zoning area (RS-10, RS-12, RS-20).
- ADUs are allowed to be sold as condominiums.
- Owners are not required to reside in one of the units.
Based on the planning board’s discussions, Haas said that Edmonds city staff recommends:
- Reducing setbacks on small parcels to 10 feet on small lots (RS-6 and RS-8).
- If property owners limit ADUs’ height to 15 feet, they would receive “setback reduction incentives,” which is allowing a minimum of a 5-foot rear setback.
- Allowing ADUS up to 1,000 square feet on small lots (RS-6 and RS-8).
- Eliminating additional parking requirements, including electric vehicle (EV) parking requirements, if the ADUs are within a quarter mile of a major transit stop.
- Imposing impact fees on ADU construction in accordance with HB 1337, which states that impact fees cannot not exceed 50% of the principal unit.
- Reducing impact fees to incentivize ADU construction.
Planning Board Vice Chair Laura Golembiewski said the existing recommendations for rear setbacks are “appropriate,” adding she would like to see the 10-foot setbacks stay within single-family homes.
“It really pushes single stories on the small lots,” she said. “A 5-foot [setback] on a property line gets lost really quick.”
Golembiewski also agreed with the 24-foot height limit for ADUs not only for privacy and to avoid blocking views of nearby residences but also for aesthetics.
“If somebody has a cute little one-story house that is like craftsman style, and they’re going to put a super-modern modular story ADU behind it, then it’s just going to look out of place,” she said. “By promoting that one-story height, it also takes care of some of that look and the feel and have things being cohesive.”
Planning Board Member Nick Maxwell said that the ADUs represented in a presentation slide look too close to each other.
“Given that both [primary houses] were built together and people bought them when they were already that close, I don’t think there’s anything wrong,” he said. “But if one of them already existed, and then the next one is two stories tall built 20 feet away, I would think people who were there first would feel they were being imposed on.”
After a lengthy discussion about building heights, setbacks and privacy intrusion, Golembiewski suggested that planning board members should save their motions for a later time and consider the meeting as a work session.

Regarding parking, Maxwell said he agrees that no additional parking should be required for ADUs. “If you’re putting an ADU for your aging parents and they can’t drive, it’s a little annoying that you have to put in a parking space,” he said.
When asked what would happen if the ADU is rented to someone who has a car, Maxwell said that person would have to cope. “Someone who chooses to live there will be given an option to rent a parking space,” he said. “Are we denying them the right to choose to settle in our neighborhood? They might decide to commute on the train. If they don’t want that, they can live in an apartment with a parking space.”
Golembiewski said she believes that ADUs under a certain size, such as those around 600 square feet, should not require a parking space. However, those that are about 1,200 square feet should be required to have one, she said.
“I think that [600 square feet] would be a threshold that would eliminate the need for a parking spot and maybe even eliminate the impact fee,” she said. “The really small, micro cottages would not come at the same expense as somebody who is doing a 1,200-square foot [ADU] over a 1,200-foot garage. I think those are two different projects, and maybe two levels of impact fees and parking requirements would be appropriate.”
Haas said that she had examined the ADU codes in Kirkland and found that the city does not require additional parking for one ADU, but does require extra parking space for two ADUs on one parcel.
HB 1337, passed by the Washington State Legislature in 2023, directed cities to amend their development codes to include provisions for detached accessory dwelling units.
ADUs and DADUs will play a role in accommodating the expected growth of 13,000 people in Edmonds over the next 20 years, a requirement of the state’s Growth Management Act (GMA). This projected influx of new residents is expected to require 9,000 new housing units, and Edmonds currently has the capacity to add only 5,000 units, including 1,642 ADUs.
The next Edmonds Planning Board meeting will be April 24. You can read more about ADUs here.
— Story by Nick Ng





