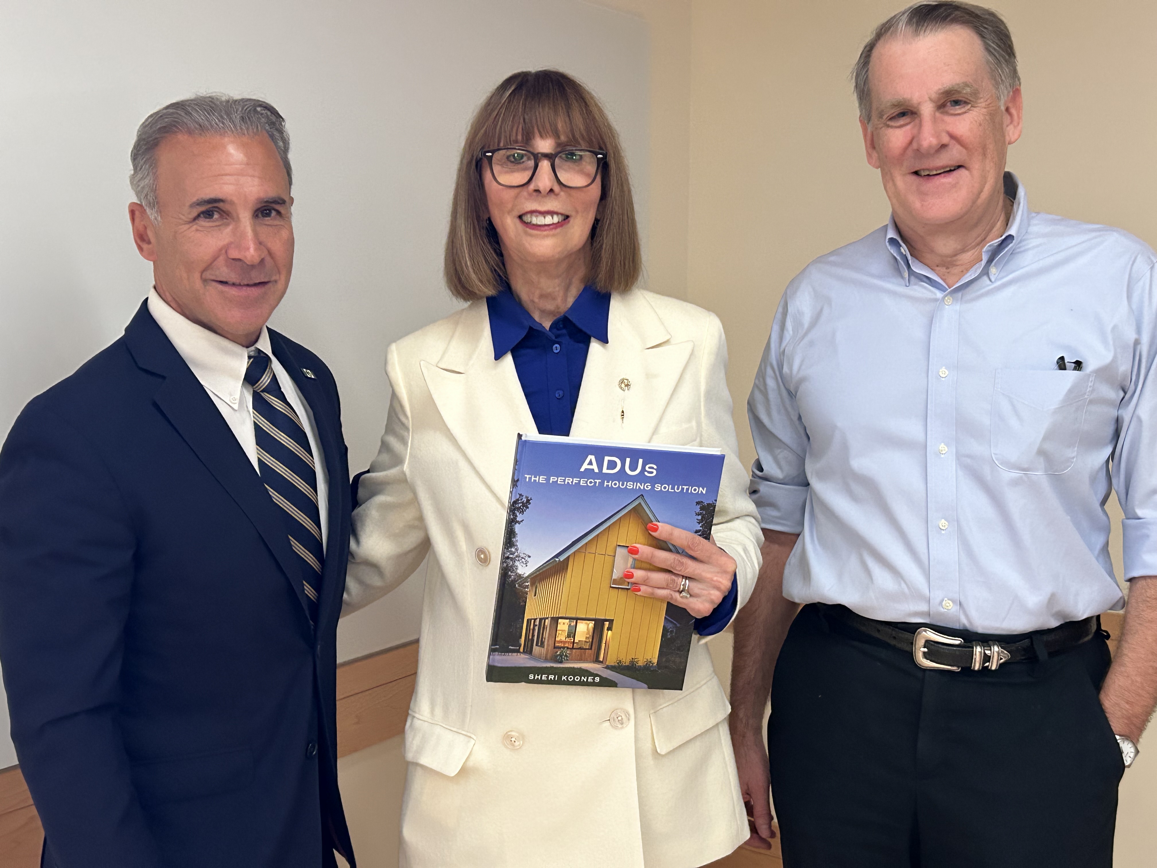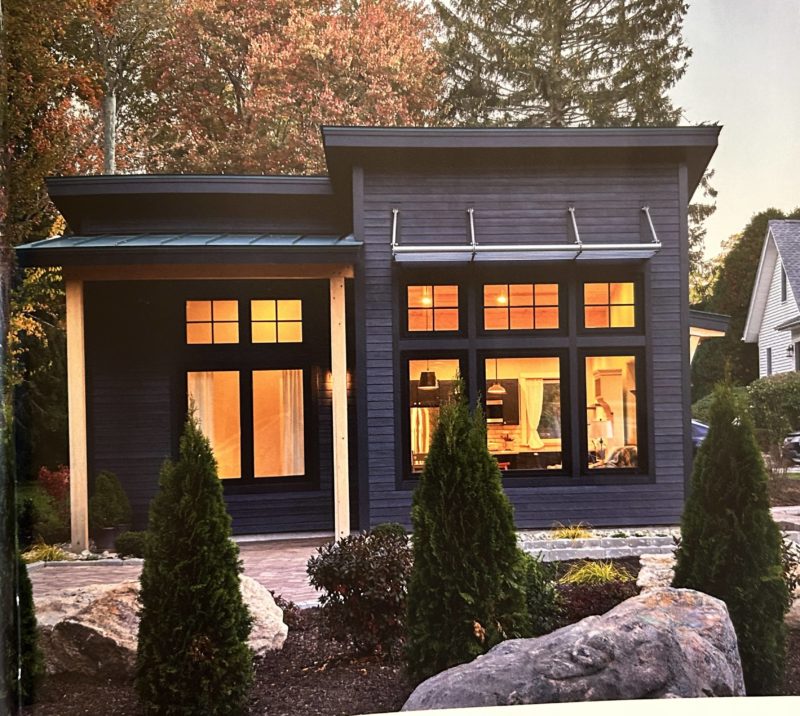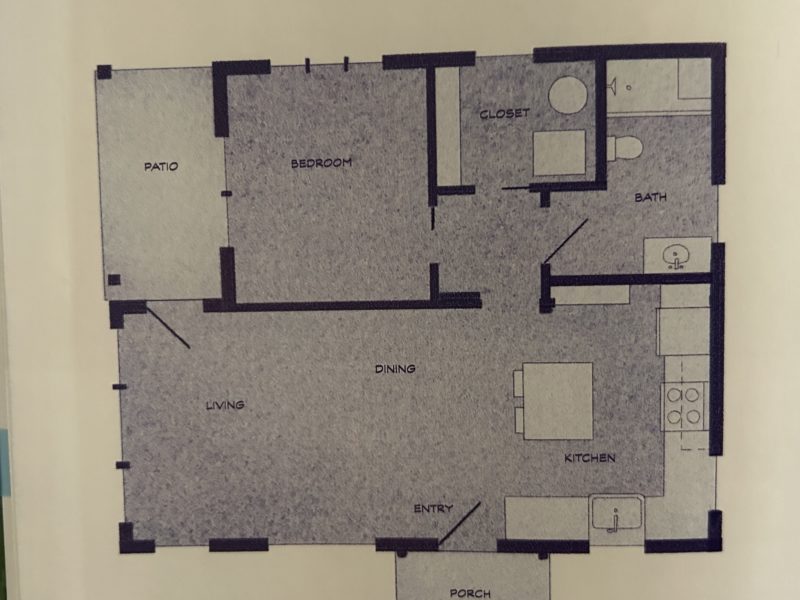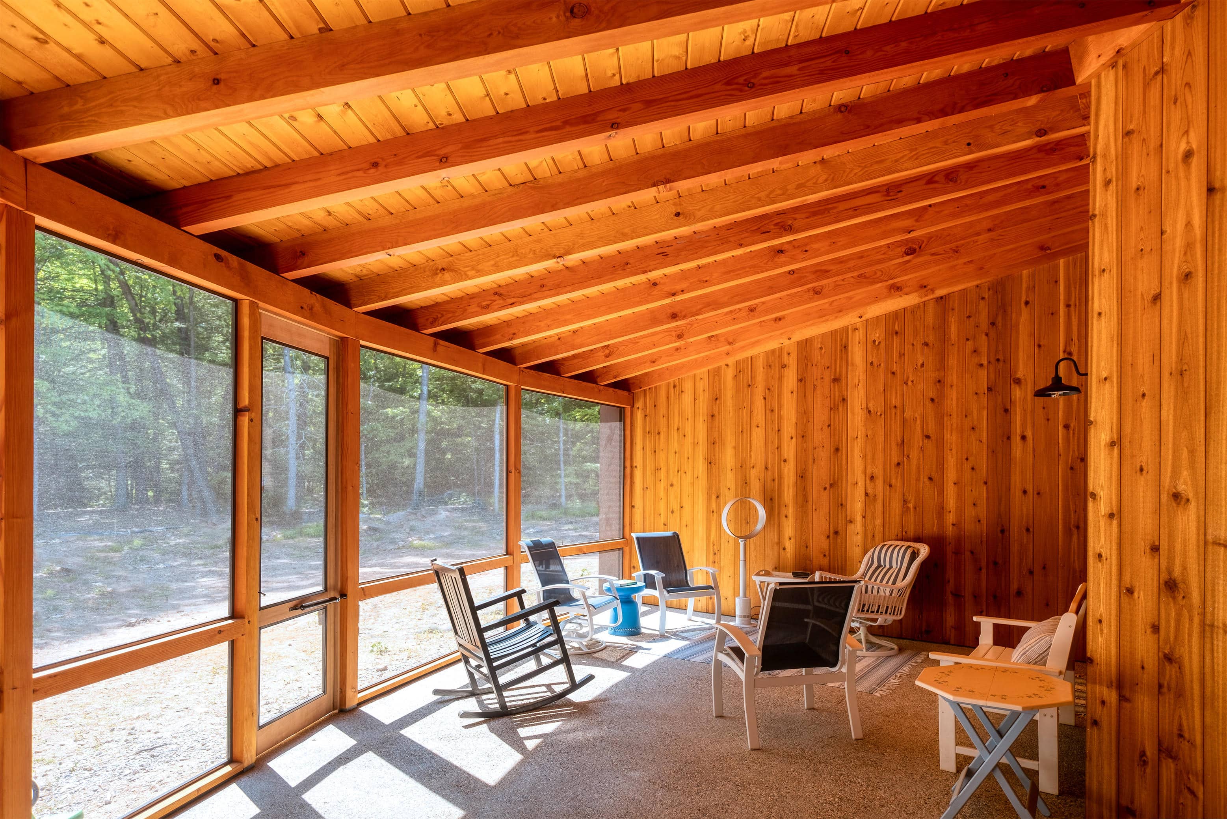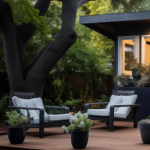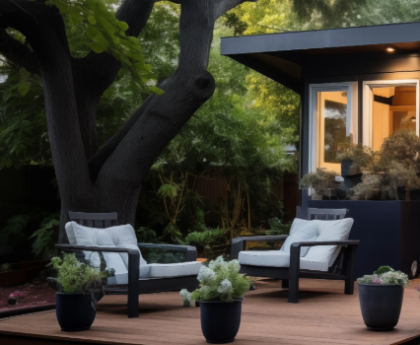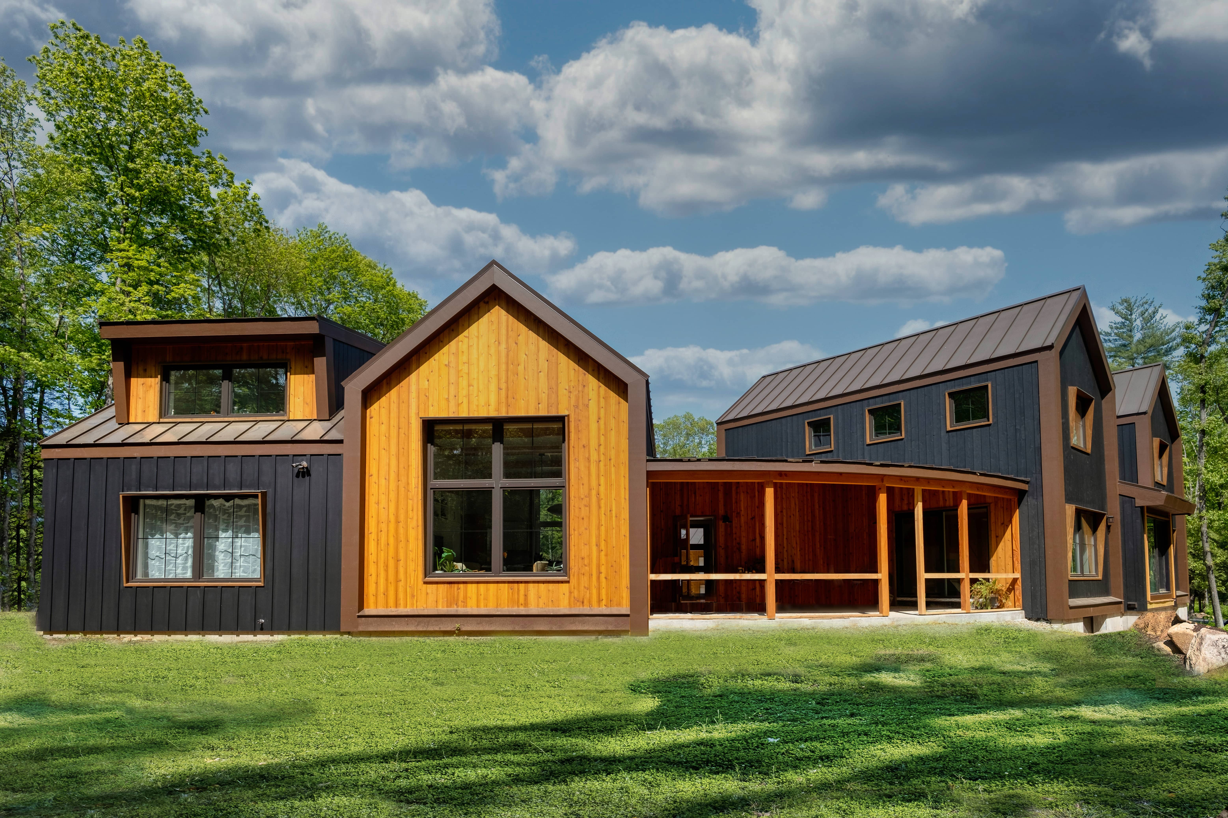
By Anne W. Semmes
Imagine generational housing for families. Especially when parents become seniors and wish to live near their grown children. Imagine if young families would like to live near their parents but can’t afford where their parents live. Or wouldn’t it be nice to have an income stream while staying in your house? Welcome to “ADU’s The Perfect Housing Solution” as found in the so-titled new book by award-winning Greenwich author Sheri Koones, who spoke to that ADU -accessory dwelling units solution Tuesday night at Greenwich Library to 60-plus interested attendees.
And there for added support and information was First Selectman Fred Camillo, and realtor expert Mark Pruner.
So, Koones, a 20-year resident, who is an authority on home construction, having written numerous books on the subject, had a wake-up call in British Columbia seeing how they dealt with shortage of housing by building a house in laneways of alleyways between streets. “I thought it was just a great concept,” she said, and she subsequently found those small houses -ASU’s increasingly in California, Oregon, and Washington. But not every city will allow ADUs, but a lot of cities are allowing them because there is such a shortage of housing and affordable housing.”
Hence, Koones’ new book with its attractive photographs of 100 ADU dwellings across the country, a difficult choosing from over 200 photos presented to her she says. What excites her is to see how ADU’s “are ways of making extra housing in very crowded and expensive areas, particularly in a place like Greenwich where young people graduate from high school and get jobs and they can’t afford to live in this town. So, their parents can put up an ADU and they can live there.” Or downsizing parents can move into a built EDU on their property giving their house to their younger families.
What an ADU consists of she listed a kitchen and living space, a bathroom, a bedroom and a bathroom. “They can be connected to the house as an addition. They can be a walkout basement which has a separate entrance. They can be totally separate, or they can be on top of a garage, or they can take the place in the garage.”
First Selectman Fred Camillo Supports ADUs Concept
Enter First Selectman Camillo. “This is an important topic for all of us,” noted Camillo, “not just in Greenwich but in Connecticut and probably in every state. And we have issues with affordable housing, but also mandates [Section 8-30g] from the state that we don’t like…And I think most towns agree with that. “Since the arrival of ADU’s,” he told “Our planning and zoning recently amended [revisions] a little bit to allow for bigger ADUs.” He also wished to “clear up that the revisions don’t allow for a two-family house to add an ADU. But he called ADU’s “an exciting concept.”
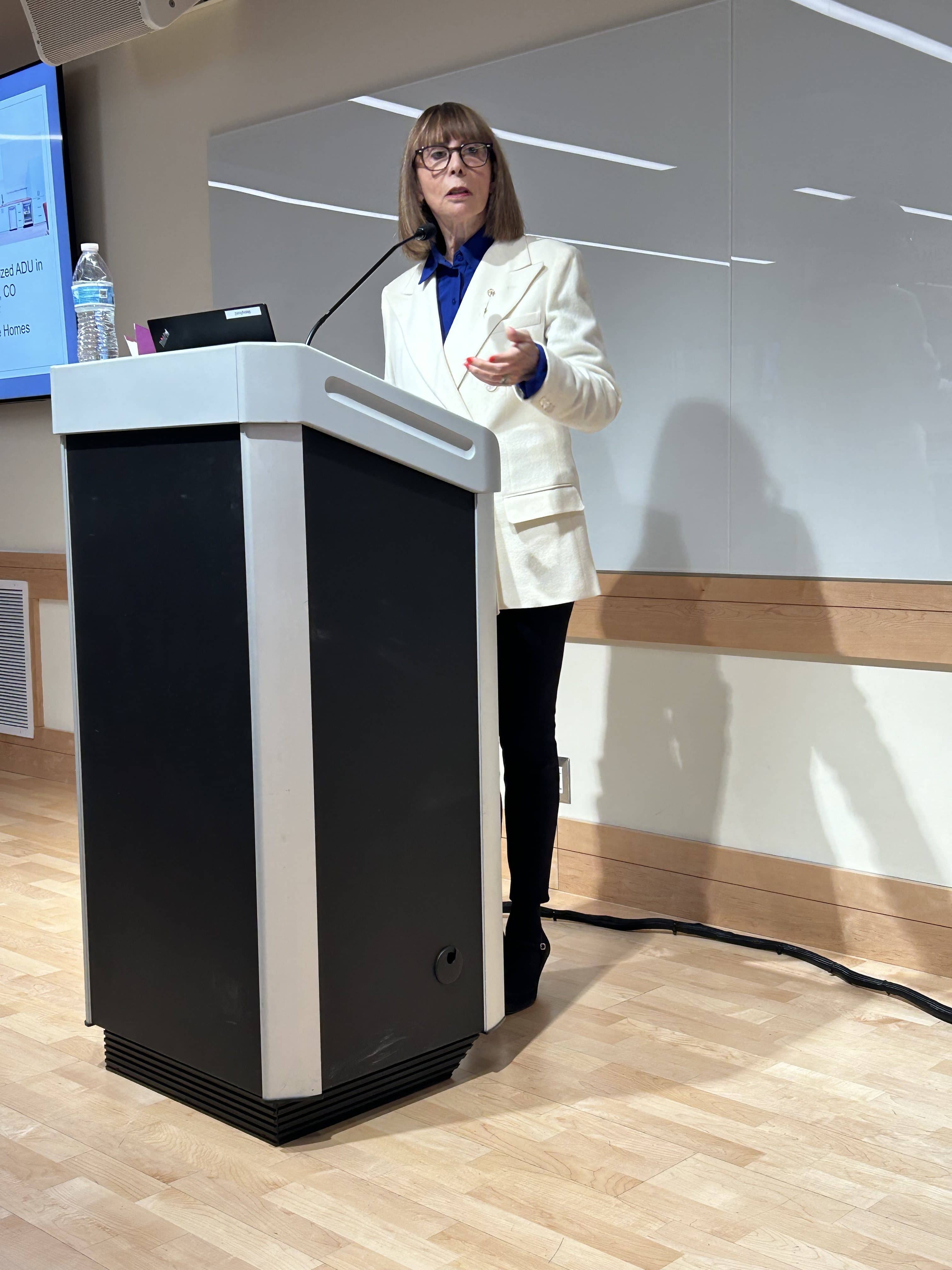
Koones then shared visuals of selected ADU’s from her new book. A house of vacationers in Mystic she noted was “built by a company called Unity Homes, which is part of Bensonwood. Ted Benson was the father really of timber frames. Built as an ADU with its triple-pane windows “excellent for energy efficiency and bringing in lots of natural light” it was built on their main house property that they now rent. “So, it’s a really nice way to retire having an income as long as you have the property.”
Introducing another ADU concept house in Avon, CT she said, “Now a lot of older people are not interested in living in senior communities. Even though their age might be old, they still are young and vibrant and traveling, and they want to live near their children or near their friends.” So, Jamie Wolf, a builder/architect in Connecticut had built a multi-generational “interesting, beautiful house. The kids emphasized that they really like their parents, and they want to live close by. They both designed the house to meet their own needs, their own design desires. So, on the left is the ADU (for the parents), in the center is a porch, and on the right is the main house.” That porch is where they can get together, “or they can go to each other’s house, but they all maintain their privacy.”
Mark Pruner spells out the regulations for ADUs
Stepping up was realtor Mark Pruner with “what the rules are here in Greenwich for ADUs.( See his “New Regulations on Accessory Dwelling Units in Greenwich” at https://greenwichstreets.com/this-years-articles) “So, most of the units you saw that Sheri projected could be built here. In Greenwich, depending on the zone, the ADU can be a maximum of 800 square feet in our smaller zones and it can go up to 200 square feet. But let’s talk about legally what an accessory dwelling unit is. So accessory means that it has to be smaller than the main house, so it has to formally look like it fits in the neighborhood and that it’s accessory to the main house.”
“It also has to be a dwelling unit,” he continued. “The definition of a dwelling unit in Greenwich is whether it has a kitchen or not.” And, with the exception of the R-6 Zone, in Byram, Pemberwick, and part of Old Greenwich, at Riverside, it can only be a single-family zone, so only one house can be there.” But in all of the zones of Greenwich, Pruner said, “You’re allowed to rent out part or all of your house…provided it has its separate entrance, and the second entrance has to be subordinate to the main entrance.”
Importantly, Pruner added, “In Greenwich we opted out of the state law and our provisions are more generous with larger units… So, you can have bigger ADUs if they’re separate in the two and the four-acre zones, you’re looking at up to 1,200 square feet. If you’re in the quarter acre zone or below, you’re looking at 800 square feet. But if you’ve got a 10,000 square-foot house in backcountry, you can put in a 3,500 square foot apartment in the main structure provided the accessory dwelling unit doesn’t have to be separate But, it does have to have a separate entrance into that house.”
Snowbirds are eligible for ADUs
Pruner also mentioned that those “snowbirds” who “live in the main house for most of the year and go to Florida for the winter” are also eligible to rent out those ADU’s. “If you want to build a really nice pool house with two bedrooms upstairs and a kitchen downstairs that you use for entertaining, when you have guests over, and you have your in-laws come over and stay there on the weekends, that’s perfectly fine…But that’s the 10,000-foot view of ADUs in Greenwich.”
In the Q&A was the question, “So, a lot of the images that you chose were very aesthetically lovely because they had great ceiling height. Is there any restriction on this structure height?” “So, your ADU is going to have to meet the setback and height limitations,” responded Pruner. But, the questioner wondered, “If you build it that high, does it really look accessory to the rest of the structure?” Koones responded, “Most of the people that are building ADU’s are trying to make them fit in with the main house and also with the neighborhoods.”
“Is there a list of resources for architects, builders, people that can help or people that are focused on and experts in?” was another question. “Funny you should ask,” said Koones. “At the back of this book, there’s a resource listing of architects, builders, resources that they use, heating systems, any of the things that are interesting in the house so that if anybody wants to build an ADU, this is a great resource list for them with websites, etc.” (Koones’ website is www.sherikoones.com)
“So, whereas this was really a Canada concept, concluded Koones, “it has become very popular in this country and more every month, every year there are more ADUs going up… And it is a very evolving concept and I think that over time they might even change some of the restrictions in Greenwich.”
“We’ve had what we call ADUs since I think 1982,” added Pruner, “but in those 45 years or however long that is, we’ve built 98, so it’s like two a year. With this new procedure, Planning and Zoning really would like people to build more of these. It’s good for the town and it’s also good for us politically…There’s a lot of pressure from Hartford to provide more affordable house as evidenced by multiple bills that have been introduced in the Connecticut legislature over the last decade or so.”
(This past January Mark Pruner’s article in the Sentinel addressing ADU’s is found at
https://www.greenwichsentinel.com/2024/01/27/how-to-increase-the-value-of-your-greenwich-property-and-create-more-income/ )
