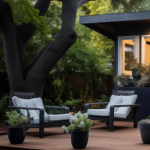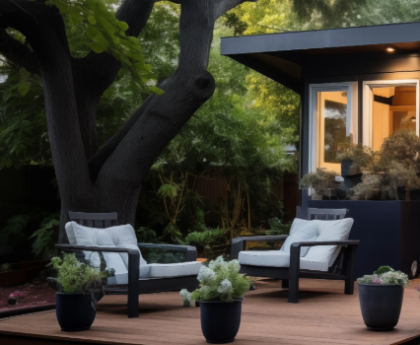Sonoma, California, USA
Designed by Schwartz and Architecture, this appealing cedar-clad accessory dwelling unit (ADU) is part of a family estate in Sonoma, which is a historic town nestled in Northern California’s winemaking region.

The home is intended to function as “a jumping-off point for a modern wine country design.”
The entire property includes a main house, as well as multiple other buildings, each of them pulling in the attention of the onlookers.
The project has been awarded an Honorable Mention at the 2023 American Architecture Awards from The Chicago Athenaeum and The European Centre for Architecture Art Design and Urban Studies.
The development is designed to be demure from certain angles, and extremely lively from others.
The architects were “Their original, steeply sloped roofs are now drooping into low-slung structures, peeling apart, allowing in unexpected puddles of natural light, and revealing fragments of their interior framing to the outside elements,” says Schwartz and Architecture.

The inspiration from the farm structure led the architectural team to build a 1200-square-foot dwelling that includes two volumes consisting of a foyer and a sheltered patio.
One of the volumes is shaped like a square, and it includes an open-plan communal space.
While the other volume accommodates a bed and a bathroom.
The exterior walls have been clad in an Alaskan yellow cedar with a unique weathered finish.
The entire structure is built using mostly wood, with a couple of steel beams.
As you enter the ADU, you are welcomed by bright rooms, a neutral color palette, and warm earthly materials that make you feel at home.
The flooring and kitchen cabinetry are built using European white oak, while the kitchen countertops are quartzite.
The island is clad in the same cedar used in the exterior facades.
A section of the roof has been sliced apart to create a linear skylight that spans the area between the public space to the bathroom.
“Neither an unconsidered ‘modern farmhouse’ nor the literal ruins of a de-constructing rural barn, we hope this modern country home feels alive – complete but always in process,” says the team.

Project: Diamond ADU
Architects: S^A | Schwartz and Architecture
General Contractor: Fairweather & Associates
Client: Private
Photographers: Bruce Damonte




