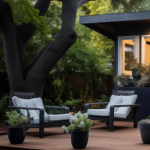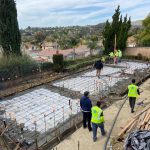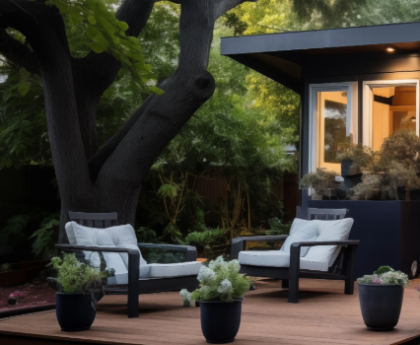In the spring of 2020, Aurora Ferrari looked at the plot of land sandwiched between her D.C. backyard and an alley, and saw potential. Today, it’s the site of the city’s first “net-zero” accessory dwelling unit — meaning the 600-square-foot apartment that Ferrari built there produces more energy than it consumes.
The 50-year-old native of Italy has long been interested in sustainable design, and as the owner of a business that imports Italian cabinetry and fixtures, she’s well versed in the world of building and renovating. The idea to create the net-zero structure — the type of eco-friendly construction she hopes will one day become mainstream in the United States — came to Ferrari after attending a local exhibit about the city’s alleys. It argued that the oft-neglected spaces offered promise as sites of new housing.
“It pains me seeing so much energy wasted, even in my own house,” says Ferrari, who shares her Cleveland Park home with her husband and four children. She wants the unit in their backyard to be “an example that can inspire other people” and show that energy-efficient building is doable. “It just requires deliberate planning and deliberate thought.”
Ferrari managed the project herself, acquiring the slice of land with crumbling stone walls from a family who had owned it for many years, then merging it with her own property. She assembled a team of architects, energy consultants and other experts to begin the process of developing it into an accessory dwelling unit, commonly known as an ADU. (In addition to structures like Ferrari’s, converted garages, tiny homes, in-law suites and English basements are all considered ADUs — secondary places to live on a residential lot — in D.C.)
The finished product’s Corten steel exterior and long windows give it a modern look. Ferrari also incorporated the existing historic stone wall into the design — the remnants of a garage from the 1920s. The ADU includes one bedroom, plus a full bathroom, kitchen and sun-filled sitting area. Thirteen solar panels on its flat roof help fuel the all-electric appliances, and the building’s airtight construction conserves energy. It’s currently occupied by renters.
After putting the structure through a rigorous energy evaluation, the city determined last year that it did indeed qualify as the first net-zero ADU within the District. The achievement didn’t come easy. It took the better part of two years to come to fruition, including around nine months to obtain the necessary permits and roughly seven months to actually construct it. Ferrari says the project ran about $330 per square foot, or about $200,000 in all. That amount doesn’t count the hundreds of hours she devoted to researching the best materials and techniques and coordinating all the experts involved.
Ferrari hopes some of what she learned might simplify the process for others on a similar mission. Here are some of the bigger takeaways from her and the consultants who helped her along the way.
Research possible incentives
There are a slew of resources available for green building. Tax breaks, rebates and subsidies abound at the federal level, especially after the passage of the Inflation Reduction Act, including for buying electric appliances such as heat pumps and electric water heaters. You might find additional resources at the state or municipal level, too.
These incentives could influence which kind of certifications you try to seek. Aside from net-zero certification, for example, another common one is “passive house” certification, which entails reducing the need for energy through insulation and airtightness. Certain jurisdictions offer more or fewer incentives for particular certifications. D.C., for instance, offers thousands of dollars in incentives and help navigating the permitting process specifically for net-zero building and retrofitting.
Materials matter
Eco-friendly building materials don’t have to be exotic. If you’re building a new structure, Mariela Buendia-Corrochano, a design architect who collaborated on Ferrari’s project, suggests using recycled woods, aluminum and steel, which you can often source locally. Relying on repurposed materials reduces waste sent to landfills and consumes less energy, especially if they’re acquired nearby. As an added benefit, older products are often more durable.
Durability is part of the reason Ferrari chose Corten steel, also known as weathering steel. Among sheet metals, Corten is especially resistant to corrosion and doesn’t need finishing because it achieves a natural, rusted patina within six months.
While Ferrari was working on the design, she focused on ensuring “the suppliers I was using were friendly to the environment,” paying particular attention to companies that employed solar energy and didn’t use plastic wrapping to ship their goods. She also favored products made of recycled materials, such as Fenix, a recycled laminate she used for the kitchen counters.
Build for your climate and your site
The more extreme the climate, the more energy it takes to keep the home comfortable. In D.C., Ed May, a partner at consulting firm BLDGtyp who helped with Ferrari’s project, sees more challenges than strengths — mostly because of the humidity, which creates unwelcome moisture and discomfort, and the dramatic swing in seasons. It’s relatively cold in the winter but incredibly hot in the summer, which means you have to be especially careful about window placement (more on that below).
Of course, the physical attributes of your site might bring complications, too. For Ferrari, those included the historic stone walls she incorporated into the design. They were more difficult to insulate than if the entire ADU had been built from scratch. On the flip side, stone is good at absorbing and storing heat, and it can flatten outside temperature fluctuations.
Work with the sun
The sun plays a key role in energy-efficient building. Ferrari relies on solar panels, but she was also strategic about her windows, opting for ones made of double-glazed fiberglass, specially designed to limit how much of the sun’s heat can enter. They keep her building from turning into an oven when it’s warm, even without air conditioning. Despite the large size of the windows, “there has never been any problems with the heat or cold,” she says.
Placement of windows is also crucial. Generally, says May, you want to be careful with west-facing windows in hot climates, because they’ll face a low, late-afternoon sun in the summer, the intensity of which is tough to mitigate with shading. South-facing windows are easier to manage, at least in the Northern Hemisphere, because the light they get is easier to block.
“It’s just a matter of limiting the amount of direct sunlight and then maybe compensating in other areas where the sunlight isn’t hitting so much,” says Bryant Cordero, a design architect who worked on Ferrari’s ADU.
If you’re building from scratch, you can orient your structure in an optimal way for the sun, or even position it to take advantage of nearby buildings, using them to block some of the harsher light.
Make your building airtight
May equates creating an airtight home to “building a really good thermos,” because the same principles apply. “The basic strategies are very, very simple and they’re incredibly boring,” he says. You have to make sure the building is well insulated, and that includes the windows. (How well a window insulates is measured by something called a U-factor, and the lower the number, the better.)
Ferrari’s ADU has double the insulation of a typical structure — the exterior is insulated with foam board, the interior walls with spray foam. She also used a membrane sourced from Germany to help seal the structure and protect the inner workings from moisture.
Another, more straightforward part of making a building airtight is eliminating unnecessary holes in the exterior. This may sound obvious, but Ferrari found that many of the contractors who came to service the ADU wanted to drill through it, for instance to bring in WiFi and electrical lines. She says it wouldn’t “even cross their mind, if [they’re] making another hole, they’re making my house less energy efficient.” On at least one occasion, she had to rush outside to prevent a worker from drilling. Ultimately, she got the cables in through the garage, which was less invasive. “It’s not ideal, but it’s the best thing that could be done,” she says.
Making a structure airtight, though, means you’ll also need to incorporate a dedicated fresh-air ventilation system — equipment that expels stale air and brings in fresh air, filtering out pollen and pollutants in the process. These systems come in different shapes, sizes and configurations, but May ballparks the average cost of one suited to a single-family home or an ADU like Ferrari’s at $8,000 to $10,000. (Ferrari’s comprises a 2-foot-by-2-foot box filled with foam and fans that connects to the ductwork throughout the structure.)
The path to creating an energy-efficient building is “not rocket science. It’s common sense,” says Ferrari. Whoever manages the project, though, needs to constantly prioritize that goal, she says, “because there are many, many players who come into your house to do the job and very, very few of them are trained in this.”



