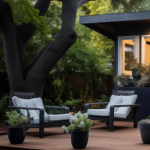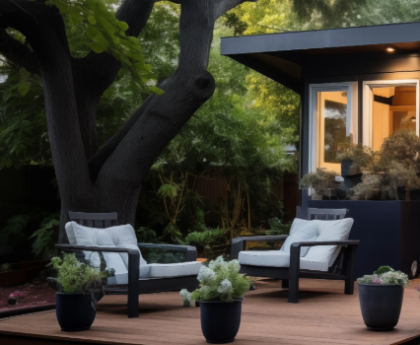As any issue of Dwell proves, the choice of material or joinery method can transform a good project into a design for the ages. The Deep Dive is a forum where design and building pros can obsess over those details. Here we ask expert colleagues to share the inspiration behind house elements that delight clients—as well as the nitty-gritty information about how they were built.
A great project often looks inevitable to the casual observer. In reality, the process behind the outcome can be a bit of a drag. In the March/April feature “This Napa Family’s $226K ADU Repurposes Skateboard Wheels and Vineyard Stakes,” writer Tommy Craggs hints as much when he comments that husband-and-wife architects Maddie and Ryan Chandler “wrest[ed] something fit for human habitation” from a 500-square-foot garage in St. Helena, California. Reflecting on their design journey, Maddie and Ryan confirm that creating the hyper-efficient accessory dwelling unit tested their imaginations, but that the effort ultimately yielded a home with both flair and practicality.
The homeowners and principals of Chandler Workshop Architects say the ADU’s bathroom particularly illustrates the mental gymnastics required of the conversion. “We permitted the floor plan with a rectangular bathroom and it worked fine,” Ryan recalls. “But,” Maddie adds, “also because we hadn’t figured it out yet.” The couple iterated approximately 15 versions of the bathroom, in various shapes and locations, before the final motif.
Ryan notes that the bathroom had to accommodate the dimensions of a sink, toilet, shower, and washer/dryer unit, and that—together—the toilet and the washer/dryer were wider than the shower. If the room had been executed according to the permit drawings, the rectangular plan would have included an open corner. In more generous circumstances, such a spot could have been filled by a decorative flourish. In the Chandlers’ eyes, it seemed like a chunk of usable space that would do more good in the main living area.
The couple were preparing to frame out the bathroom when they ultimately decided to angle its long interior wall to create a wedge-shaped plan. They also canted that inbound wall slightly away from the living space. “After starting the demo, we sensed that this is what it should be,” Maddie says of the palpable feeling that she and Ryan had arrived at a solution. “It ended up making the most sense and being the most efficient,” shes adds, “But we do like to make things fun. We were starting our own architecture firm as we were building this, and we wanted it to display what we’re capable of.”
In addition to expanding the main living area, nipping in the shower area added approximately three feet to the sleeping loft that spans between the bathroom and the ADU’s west elevation. “We also realized that, if we extend the angle into the yard, it hits the corner where our two streets meet and breaks up the yards [for the ADU and the original residence, which is rented out] in a nice way,” Ryan says. “It was meant to be.”
Then the architects got to thinking how they could go beyond happy coincidence and harness the angles in their quest for a showcase. “It started translating to everything,” Maddie says. She and Ryan extended the bathroom plan farther into the house to create a border between concrete and maple flooring, and then again into the landscape to establish the location of a sidewalk fence and the eastern edge of the outdoor dining area. Ryan even made approximately 50 templates for the interior plywood cladding, so that the shapes characterize the ADU’s surfaces. “We wanted to propagate these lines through the house, so they continue and continue into each other,” he explains.
The kitchen island’s footprint replicates the bathroom’s imprint in miniature, and the countertop’s tapered brackets are an inversion of the canted wall. Both angles also appear in the fins surrounding the pivoting entry door.
“Even though we got frustrated by working through so many iterations, we ended up with a better product,” Maddie points out. “A practical solution doesn’t have to be boring.” And as she hoped, the ADU has become a calling card: The Chandlers estimate that local fascination with their home has translated to seven commissions for their pseudonymous practice thus far.
We welcome your thoughts and illustrative projects. Reach out to [email protected].






