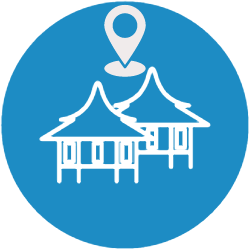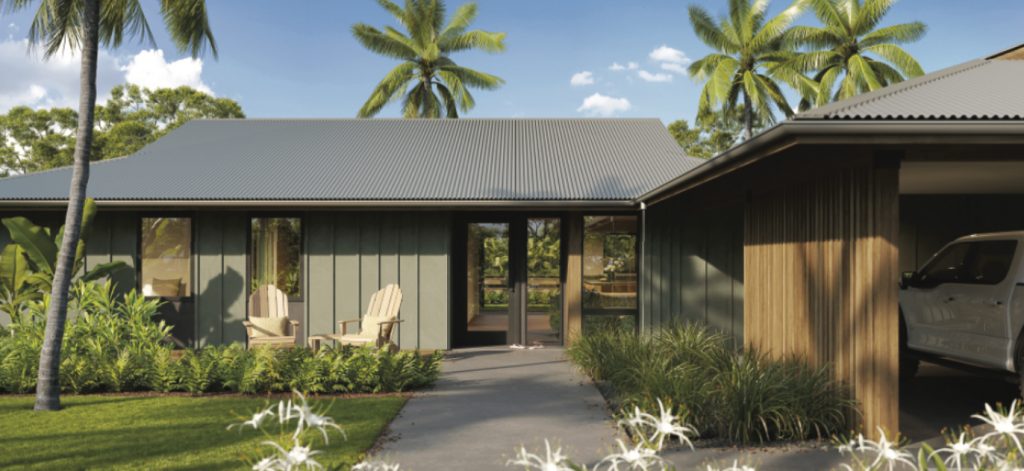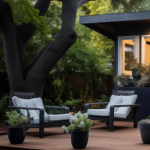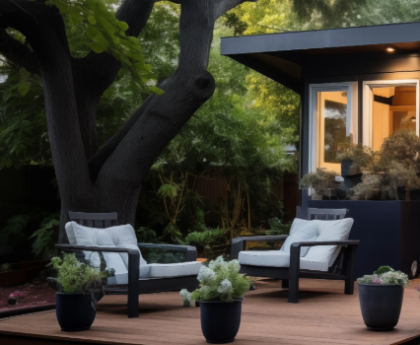About a dozen Maui architects are working on home building plans that — if approved by the county — could be donated to Lahaina property owners to expedite the permitting process by months and save them thousands of dollars.
The county is working on opening a special permitting office for Lahaina properties using a third-party vendor to help understaffed county departments with the increased workload. Using preapproved building plans would reduce the amount of time required for the vendor and county staff to review permits.
“If you’re building a neighborhood out and you have five different models of homes, instead of permitting each of those models 50 or 75 times, you would send it through one time and get a design registration number that’s approved,” said David Sellers, president of the American Institute of Architects Maui.
Sellers is scheduled to present a sample of the potential plans and discuss the pros and cons of using them on Wednesday at the County Council’s Housing and Land Use Committee.
Among the architects providing designs is Jeremy Stoddard, whose residence in Lahaina sustained fire damage but survived the Aug. 8 blaze. However, the homes of some of his friends and family did not.
“They were pretty quick to come to us and talk about rebuilding,” he said. “We thought about how we could create options for people because designing a custom house is not only a slow process, but it’s an expensive process.”
At the County Council meeting, Sellers expects to show several plans by Stoddard’s firm, Pili Design Build in Wailuku. They range from a 500-square-foot accessory dwelling unit to a two-story, four-bedroom home called the “Pueo.” It features paired gable peaks and a uniquely perched balcony that reminded the design team of the Hawaiian short-eared owl.
Another architect has drawn up a 200-square-foot unit with a lanai made from Trex, a wood alternative made mostly of recycled materials.
The architects reviewed the burned lot sizes, which primarily ranged from 6,000 to 10,000 square feet. The designed homes can fit on most of these lots.

Even with preapproved plans, homeowners face numerous obstacles to rebuilding. Many homes that burned were non-conforming structures that did not meet regulations, including setbacks. It is not clear how the county is going to treat those structures.
There are also questions about how close people can rebuild to the ocean. Many businesses along Front Street were hanging over the coastline and numerous homes that burned were too close to the shore, according to state law that requires all lots that abut the shoreline to have a minimum setback of 40 feet.
“If you’re going to fight for resilience, you have to look closely at all of those kinds of things for sure,” Stoddard said.
The county is also considering changes to the building codes to address safety and resilience issues and is weighing the need to widen or modify streets that were built during the plantation days and are too narrow by today’s safety standards.
For all these reasons, the architects say some property owners will have to wait and see how these issues play out before finalizing designs and moving forward with permitting.
Addressing Shortages
In addition to working on home plans to donate to property owners in the burn zone, the American Institute of Architects Maui also has offered to create “design assistance teams” to help the community sketch out their desires for rebuilding.
“We can act as an intermediary between the community and the county,” Sellers said. “We understand the rules and the nuances that are rather complicated.”
Sellers said he expects there to be a lot of conversations in the community about how to move forward in sensitive areas and what may be done to mitigate climate change.
“They may not be important now, but in 30 to 40 years are going to be very important,” he said.
Having a slate of preapproved plans that homeowners can choose from would also help reduce the workload of architects, who are in short supply. Sellers said there are only about 65 architects on the island, and many are nearing retirement with too few in the pipeline to replace them.
Stoddard said it now takes about three to five months just to get on a Maui architect’s schedule for a custom design. It can take four or more months after that to get a completed design.
“That’s before you even start talking about the permitting time,” he said.
A drawback to using a preapproved plan is the design cannot be altered, although there is some flexibility with the materials used.
If the county moves forward with preapproved plans, homeowners will still need to get over some hurdles, including undergoing a site review for the location of the footprint of the planned building on the property.
The donated preapproved plans could save property owners $15,000 to more than $50,000 for design and permitting. Stoddard said his firm may charge small fees to do individual site reviews if a large number of homeowners decided to use its plans, he said.
In parts of Lahaina that are in close proximity to the shoreline, a Special Management Area permit is required for all designs.

The architects have drawn up several plans for accessory dwelling units, which can serve some people as a small place to live until a main residence can be built. They also can be built in addition to a main home for extra occupancy.
Like Maui, Los Angeles changed its zoning laws to allow more accessory dwelling units to deal with its own housing crisis. The California city created a website with an ADU database of architect’s donated plans that people can browse through.
Sellers said if the community expresses that it would be helpful, the American Institute of Architects Maui would create a database of all donated registered design plans and put it on its website.
Civil Beat’s coverage of Maui County is supported in part by a grant from the Nuestro Futuro Foundation.
Sign up for our FREE morning newsletter and face each day more informed.
Sorry. That’s an invalid e-mail.
Thanks! We’ll send you a confirmation e-mail shortly.




